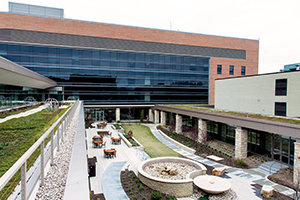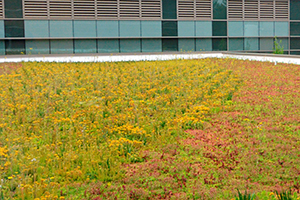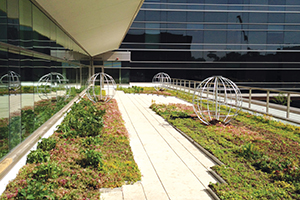By KATHLEEN NELSON
In its commitment to green health care, St. Elizabeth Hospital in Appleton, Wis., paints with nature’s color palate. Red, pink, gold, yellow, purple and white plantings adorn the three living roofs on campus buildings. The roofs contribute to the hospital’s sustainability goals while providing a therapeutic view for patients and staff.
"It’s important to show environmental stewardship is part of our person-centered care," said Gary Kusnierz, vice president of performance excellence for Ministry Health Care of Milwaukee. St. Elizabeth is one of 16 hospitals in the Ministry system, which is part of St. Louis-based Ascension.

Photo credit: Ministry Health Care
Garden paths and an outdoor seating area welcome patients and staff to use the multi-level living roof atop the Fremont Tower at St. Elizabeth Hospital in Appleton, Wis.
The therapeutic benefits of a hospital room with a view of nature have long been documented. In 1984, a study published in Science magazine reported that surgical patients assigned to rooms with windows looking out on a natural scene had shorter hospital stays, received fewer negative evaluative comments in nurses’ notes and took fewer pain medications than patients in rooms with windows facing a brick wall.
Since then, hundreds of health care facilities have incorporated landscaping, healing gardens and natural views in design, especially in cancer centers, children’s facilities and in warmer regions of the country. Living roofs in particular have been slower to catch on in acute care settings and in the Midwest, said Naomi Sachs, co-author of Therapeutic Landscapes: An Evidence-Based Approach to Designing Healing Gardens and Restorative Outdoor Spaces, making St. Elizabeth stand out.
"It takes someone with a great imagination to see that it can work," Sachs said. "But if a garden is designed well, there is something to look at 365 days a year."
Approximately half of the 150 patient rooms at St. Elizabeth have a view of at least one of the three living roofs, comprising 13,000 square feet: on the cancer center; the heart, lung and vascular center, and the new five-story Fremont Tower.

Summer blooms in the Fremont Tower rooftop garden.
The living roofs were designed by HGA, an architectural firm in Minneapolis, and are installed in modules that resemble large trays of plants in 3 to 6 inches of organic and inorganic materials that retain water yet weigh less than traditional soil. The modules interlock over a waterproof membrane.
Practical plants
The first two living roofs consist primarily of sedum, a succulent ground cover that has proven ideal for several reasons:
• Hardiness. "With the wind, cold and lack of water, there are very few plants that can survive,"said Emanouil Spassov, a landscape architect at HGA who designed the roofs. "Sedums’ low growth and strong root system help them withstand the harsh conditions."
• Light load. Sedums’ shallow root system needs just three inches of growing material, which reduced the load on the supporting structure. According to a release from the Boldt Co., which installed the roofs, the system weighs 27 to 29 pounds per square foot when fully vegetated and saturated with water. Roofs in Wisconsin are designed to carry a snow load of 34 pounds per square foot. Boldt said the living roofs are "overdesigned with a heavier and larger structural steel system and a tougher roof membrane"to hold the plantings and snow.
• Variety of color and length of blooming season. Sedum blooms in shades of red, pink, purple, yellow and white from spring to late summer. Even in winter, the plants turn a deep burgundy, rather than brown or gray.

Bachman’s Wholesale Nursery & Hardscapes
Living roofs at St. Elizabeth Hospital provide insulation and soundproofing and reduce rain runoff by as much as 65 percent.
Garden stroll
The tower roof, completed in 2015, was built to carry a heavier load, which allowed for a deeper bedding layer and a greater variety of plants with a deeper root system: coneflowers, daylilies, black-eyed susans, aster and ornamental grasses. The tower roof also features pathways and benches that promote not just viewing but immersion in the environment.
Kusnierz said the tower roof garden also is "a place of respite for employees with a view overlooking another landscaped area. We want them to use it as a place to get away and decompress, to make the most of their breaks and go back to work refreshed."
Healthier buildings
"Living roofs are wonderful ways to take advantage of space that can otherwise be a lost opportunity," Sachs said. "They can do double and triple and quadruple duty for the environment as well as patients."
A study by the U.S. General Services Administration in 2011 backs up her assertion, reporting the following sustainability benefits over traditional flat, dark roofs:
• Insulation. The temperature on a shingle or asphalt roof can reach 160 degrees in the summer. The living roof stays close to air temperature, reducing the heat island effect as well as cooling costs. The report also stated that in winter, green roofs reduce heat loss by about 34 percent over
conventional flat roofs.
• Soundproofing. Living roofs have reduced the noise level by 8 decibels or more, depending on the water content in the growing medium.
• Reduced runoff. Living roofs can reduce the rate of runoff from a roof by as much as 65 percent, cutting chances of sewer overflow or, on a grander scale, flash flooding.
• Longevity. The study projected that green roofs would last an average of 40 years, versus 17 years for traditional roofs.
Long-term savings
The living roofs are one piece of St. Elizabeth's sustainability plan that also includes efficient mechanical systems, use of passive solar energy and low-flow faucets, toilets and showers. Spassov estimated that a living roof can cost three to four times as much as traditional flat roofs.
"We took the approach that the savings would come,"through reduced utility costs, Kusnierz said. He added that St. Elizabeth set a goal in 2009 of reducing energy consumption by 30 percent over 10 years and that so far, reductions have exceeded 20 percent.
Spassov has designed about 50 health care projects, about 20 percent of which have included living roofs. "Many start with great ideas that get scaled down because of the cost, but not at St. Elizabeth," he said. "They want to be a leader in the health care sustainability movement."
Copyright © 2016 by the Catholic Health Association
of the United States
For reprint permission, contact Betty Crosby or call (314) 253-3477.