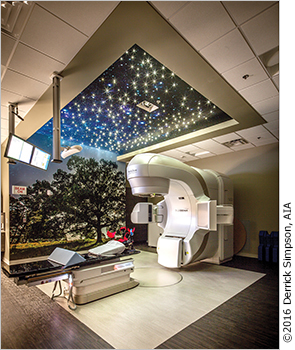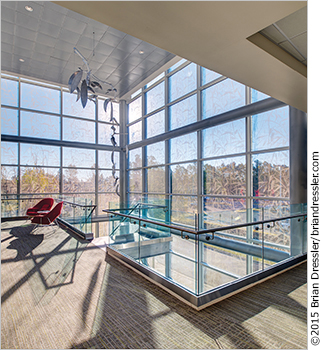By: TRACEY MCGEE, Assoc. AIA, and KAREN SCHWARTZ, FACHE
Sustainability is the capacity to endure; it is how systems remain diverse and productive to minimize environmental and financial impact so that resources or products are available for future generations. Sustainability also can be a collection of policies and strategies organizations employ to provide competitive advantage. Environmental sustainability initiatives can include energy reduction strategies, solid waste and hazardous waste initiatives, healthy chemicals usage, healthy food, procurement and built environments.
Linear accelerator treatment room.
Health care is one of the largest service industries in the U.S. economy, representing approximately 17 percent of the gross domestic product, according to World Bank data.1 From an environmental perspective, the average health care facility uses more energy than other commercial buildings, produces millions of tons of solid waste annually and utilizes various cleaning chemicals and hazardous chemicals that affect wastewater effluents and air emissions. As a result, a substantial opportunity exists for health care to have a positive impact with environmental sustainability initiatives.
Catholic health care, of all industries, should be leading the charge. Catholic social teaching calls us to cultivate and care for our environment from an ecological perspective and from a human perspective. The Pope's encyclical,
Laudato Si', challenges all of us to be mindful of environmental challenges and proactive in the shaping of the future of our planet.
Catholic health care organizations specifically have the chance to be change leaders while publicly demonstrating their commitment to caring for God's creation. There is an opportunity for the current definition of sustainability to be expanded beyond technical materials and methods that protect natural resources to include a holistic approach supporting and improving human health. The concept of human sustainability can be a center point for all health care building design.
Built environments can support physical, mental and social health and well-being. Understanding the correlation between the built environment and human behavior is essential to understanding and improving population health outcomes. For example, Americans spend approximately 90 percent of their time indoors. Consider the typical staffing patterns within acute health-care organizations — most clinical staff work 12-hour shifts, placing them indoors for the majority of the workday. Three of the top health-related issues affecting adults — asthma, obesity and depression — can be related directly to environmental factors and behaviors. When environmental design is intended as an instrument to establish desired healthy behaviors, the goal would be to have an alignment between health care and architecture in order to create healthy and sustainable environments.

Linear accelerator treatment room.
Current trends lean heavily on green building practices to improve environmental quality. LEED (Leadership in Energy and Design) certification is the most prominent and widely adopted green standard for new buildings in the world. Though the newest version of the LEED program has a focus on improved indoor air quality and reduced use of harmful building materials, LEED ratings do not address many important factors relating to human health such as social connectedness and physical activity. To fill the gap, many in the design community are partnering with providers to identify evidence-based approaches that can be controlled through design, construction and operations. As a result, the Centers for Disease Control and Prevention, the American Institute of Architects and the Urban Land Institute have developed conceptual frameworks for design that encompass broader aspects of human health.
One is the Delos WELL Building Standard, which is the world's first building standard focused exclusively on human health and wellness. Delos is a health-centric real estate development group in Manhattan whose platform includes integrative wellness design and programming, research, consulting and solutions for the built environment. Administered by the International WELL Building Institute, the WELL Building Standard sets performance requirements in seven categories relevant to occupant health in the built environment: air, water, nourishment, light, fitness, comfort and mind. This standard is third-party certified by Green Business Certification, Inc., which also administers the LEED Certification credential. WELL certification is awarded at one of three levels — Silver, Gold and Platinum — and involves comprehensive project documentation and an on-site audit.
The WELL Building Standard is the result of seven years of research in partnership with leading scientists, doctors, architects and wellness thought leaders. Understanding the impact of design on health and wellness isn't simply a trend; rather, it is a shift towards a healthier, more sustainable evolution in building practices.
HUMAN HEALTH IMPACT
Individual factors can be significant, but the interactions of multiple environmental factors often have the largest impact on general health and productivity and affect both patients and employees in health care organizations. Poor indoor air quality contributes to increased morbidity from cardiovascular disease and respiratory disease. Exposure to the chemicals in building materials can inhibit neurological function and increase rates of cancer. A lack of access to infrastructure reduces opportunities for physical activity. Many buildings limit both social connectedness and contact with nature.
A holistic approach to design is critical to connecting the built environment with positive health and well-being outcomes for patients and staff. With the emergence of population health platforms in many health care organizations, it is critical for health care to lead the charge towards human sustainability in design. Planners, architects and health care leaders hold an enormous responsibility to test and adopt models that create equitable access to health opportunities and facilitate positive health behaviors.
The Affordable Care Act and Triple Aim Initiatives have charged health care providers with improving health outcomes and reducing costs. With the increased burden of chronic diseases such as diabetes, cardiovascular disease and obesity, health care providers are investing in new ways to engage with and educate people to adopt more lifestyle-oriented and preventive approaches to health.
Businesses realize that their single most costly operating expense is personnel. Encouraging employees to modify their health risk factors can have a major impact. On the job, the business case for careful consideration of the interactions between humans and the built environment can produce a meaningful return on investment.
CASE STUDY: Bon Secours St. Francis Cancer Center
Opened to patients in October 2014, the St. Francis Cancer Center at Millennium is a comprehensive cancer treatment center for outpatient care in Greenville, South Carolina. The 65,000-square-foot center is built on an ambulatory campus and houses multispecialty cancer diagnostics and treatment spaces along with retail, educational and ancillary support services — all focusing on the patient care experience.
Millennium is a strategically planned research campus programmed for smart, environmentally conscious usage that aligns with the overall vision for the cancer center and promotes fluid integration with the surrounding community. The campus, with an emphasis on open space, is designed specifically to support a community atmosphere through walkability and accessible design. To promote fitness, there are cycling lanes, pedestrian walkways and a walking trail. An outdoor meditation garden and public art plaza are components planned to encourage use of outdoor space.
The Bon Secours St. Francis Cancer Center was designed to enhance and improve health and well-being by applying strategies aligned with the WELL Building Standard and the AIA's "Six Approaches to Achieving Health through Built Environment Design and Policy."2 For example, attractive internal stairs — enhanced with lighting, windows and nature views — encourage visitors and staff to walk between floors instead of using the elevators.
Protecting the indoor air quality for patients, visitors and staff was paramount. Contractors used formaldehyde-free millwork, PVC-free furnishings, low-VOC (volatile organic compounds) coatings and other materials, and the air-handling units are equipped with ultraviolet germicidal irradiation technology that effectively kills or deactivates infectious pathogens within the units themselves and in the passing air.

Public stairwell with natural light and outdoor views.
The cancer center's patients are encouraged to stay hydrated, especially since some will be receiving treatments that can take several hours. The building has stations with filtered water-bottle fillers and icemakers, and fresh fruits, vegetables and healthy, non-fried meals are available in the café, where there is indoor and outdoor seating. Locating infusion areas on the building's north side provides them with natural light and nature views throughout the day without the need for shades. On the south side of the building, where the sunlight is stronger, punched openings reduce heat gain. Throughout the building, task-appropriate illumination helps improve energy, mood and productivity, and employees work in areas with ergonomic task seating.
To foster a productive and soothing indoor environment, guest seating supports a variety of sizes and accommodates bariatric patients, and heated infusion-treatment recliners add to patient comfort. Natural stone and wood are used throughout the center to bring the outdoors in, and the green and neutral color palette takes hues from nature.
Treating disease always must include supporting mental, spiritual and emotional health. A chapel — which features a "living cross" made from live plants — and a resource library are located off the main public area to provide space for reflection and learning. Positive distractions such as natural materials, special lighting strategies, music and local art soften the impact of clinical environments with sophisticated, state-of-the-art technologies.
Bon Secours St. Francis Cancer Center was dedicated to creating a space for hope and healing for patients in the Greenville community living with a cancer diagnosis. The center was designed using sustainable principles that integrate the built environment with the health and well-being of the occupants, both patients and employees. It represents the concept of human sustainability as well as a tenet of Catholic social teaching that calls us all to examine how we use and share the goods of the Earth to ensure sustainability and availability for future generations.
TRACEY MCGEE is an associate, McMillan Pazdan Smith Architecture, Greenville, South Carolina.
KAREN SCHWARTZ is vice president, performance management/support, Bon Secours St. Francis Health System, Greenville, South Carolina.
NOTES
- The World Bank, "Data," Health Expenditure, Total (% of GDP)," http://data.worldbank.org/indicator/SH.XPD.TOTL.ZS.
- The American Institute of Architects, "Design and Health Topics, Six Approaches to Achieving Health through Built Environment Design and Policy," www.aia.org/aiaucmp/groups/aia/documents/pdf/aiab104538.pdf.